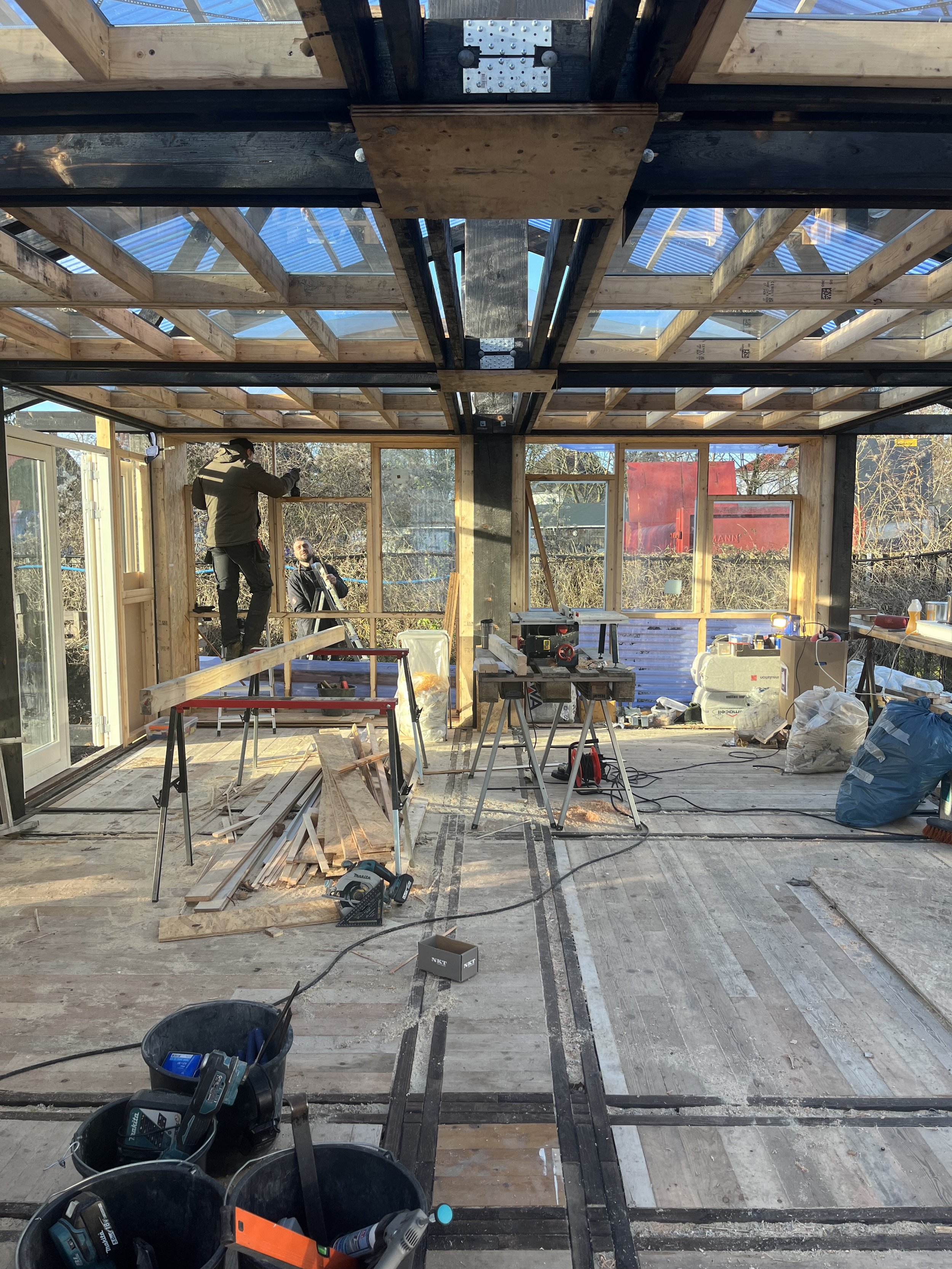Sustainable Orangery & Community House
- In progress -
Frederiksberg, Copenhagen, Denmark
Client: Det Bæredygtige Forsamlingshus
Year: 2025
This sustainable orangery, designed as a dynamic community house, embodies a modular and flexible architectural system that can be easily assembled, disassembled, and transported to new locations by truck. The core structure consists of a series of wooden squares, forming a scalable framework that allows for endless expansion, adapting seamlessly to different spatial and environmental conditions.
A key feature of the design is the use of the Shou Sugi Ban technique—an ancient Japanese method of charring wood to enhance durability, weather resistance, and longevity while lending a rich, textured aesthetic to the structure. The orangery’s material palette is deeply rooted in circularity; all windows and additional materials are carefully sourced from recycled and repurposed components, reinforcing a commitment to sustainability and resource efficiency.
More than just a structure, the orangery is designed as a gathering space that fosters a deep connection between architecture, nature, and community interaction. Its transparent enclosure allows natural light to flood the interior, creating a warm and inviting atmosphere while maintaining an organic relationship with its surroundings. The project not only embraces adaptability but also reflects a vision for sustainable architecture—one that is mobile, regenerative, and deeply attuned to the rhythms of the environment.





